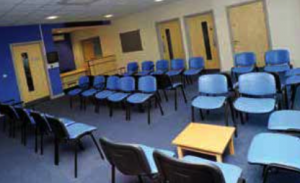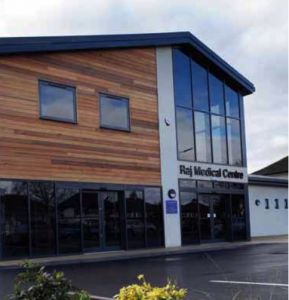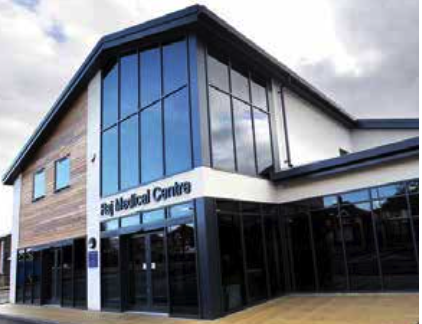Grimsby, North East Lincolnshire
The Brief
- To design, build and finance a 900m2 primary care centre to house 3 GP practice serving over 4,500 patients
- Negotiate land purchase
- Design has to be sympathetic to surroundings
The Issues
- Development had to allow for further expansion
- Shared access with neighbouring church
- Complicated consultation with residents
- Provide sufficient car parking
- Restrictive covenant
Our Partners
- Architects: A & J Architects
- Project Managers: Spring and Co
- Building Contractor: Lindum Construction
- Structural Engineers: Ward Cole

Building for Expansion
The £1.6 million development was completed in nine months. The new site meant the practice was no longer operating in conditions which were inadequate, had no car parking and were non-DDA compliant. It also meant the practice could plan and accommodate the anticipated expansion of their patient population.
\
“OneMedical Property were particularly effective in liaising with the NELC Planning officers to promptly resolve planning concerns, such as traffic, access, design and residents’ concerns.”










