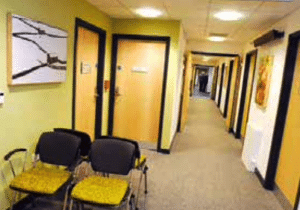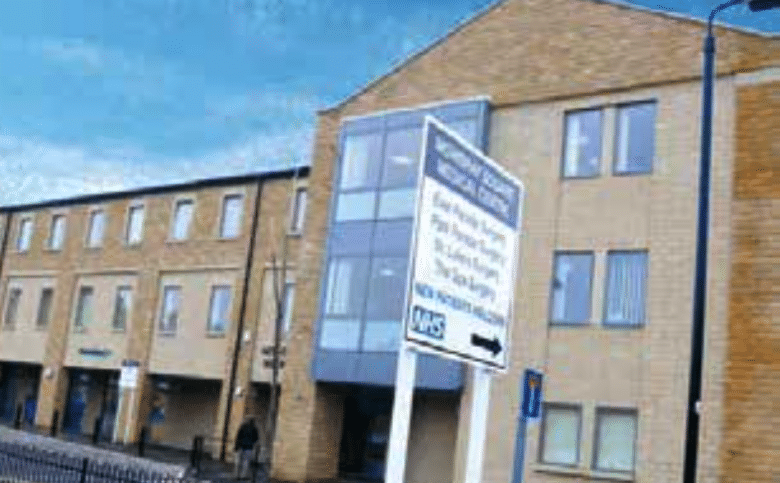Harrogate, North Yorkshire
The Brief
To design, build and finance a 3,500m2 primary care centre to house:
- Multi-tenanted building serving 30,000 patients
- Community pharmacy
- Minor surgery and diagnostics
- Health information area
- Physiotherapy services
- Podiatry services
- Phlebotomy services
- Nurse treatment suite
- Bringing together 4 GP practices
- Multiple stakeholders
- Site is in a conservation area
- Group and one-on-one consultations
- Maintain individual practice identities
- Patient pathways and signposting
- Party wall
Our Partners
- Architects: SMC Gower
- Project Managers: Spring & Co.
- Building Contractor: Lindum Construction • Structural Engineers: Ward Cole

Four Practices, One Site
The £8 million development was completed over a fourteen month period. This project brought together a committed group of GPs and staff who recognised the value of a purpose built premises for their 30,000 patient population. Prior to the new development each practice was operating in buildings which had limited or no potential for expansion.

“The whole team of doctors, nurses and reception staff were excited about moving into this wonderful new building. This project was the culmination of a lot of planning and hard work over a couple of years. We couldn’t wait to welcome our patients to the modern purpose- built premises.”










